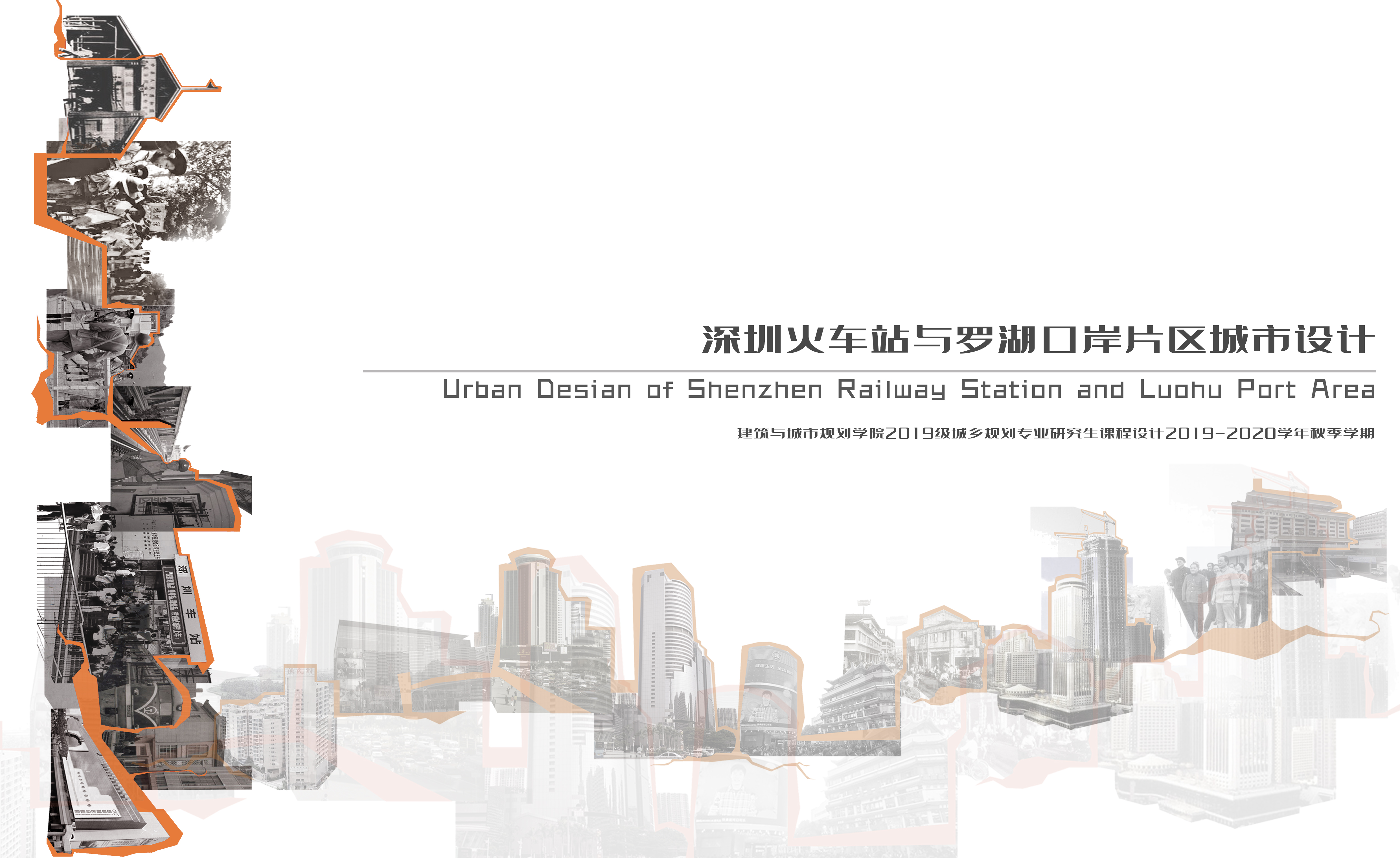
深圳火车站与罗湖口岸片区城市设计
参与团队:
深圳大学建筑与城市规划学院
School of Architecture&Urban Planning, Shenzhen University
2019级城乡规划系研究生
Postgraduate of Urban and Rural Planning in 2019
2020年1月10日,参与课程的所有师生与评委嘉宾于评图大厅进行终期汇报,为期一学期的城市规划设计专题课程圆满结束。本次设计课以“深圳火车站与罗湖口岸片区城市设计国际咨询”为任务书,将学生分成三大小组,共同围绕着“枢纽”、“深港关系”、“城区复兴”三大议题进行讨论思考。
课程过程包括开展实地调研、案例分析、方案构思、推导深化、评图等环节,为帮助学生梳理并解决城市复杂问题,指导老师在各环节均予以适度有效的指导,提升研究生对复杂城市问题的认知与分析能力、解决方案的设计能力。
//课题背景
罗湖口岸作为深圳六个陆路口岸中历史最为悠久,客流量最大的旅客出入境陆路口岸,是深圳对外交往的重要窗口;深圳火车站是联系内地与香港、中国与世界的重要交通枢纽。故该片区不仅是深圳市人流集散地与重要的区域性交通枢纽,同时也是展现深圳城市形象的窗口和联结香港与内地的纽带。
目前罗湖区面临着空间发展的束缚以及城区资源利用低效等问题,而罗湖口岸的改造升级对罗湖片区乃至深圳都有着十分重要的战略意义。

设计范围:
枢纽片区重点城市设计范围(下图红线):深圳火车站与罗湖口岸枢纽及周边地区,面积约0.67平方公里。
整体城市设计范围(下图黑线):东起文锦渡口岸、南至深圳河、西到布吉河,北接深南东路与沿河南路,面积约1.8平方公里。
拓展研究范围(下图蓝线):东起文锦渡口岸、南至深圳河、西到布吉河、北接深南东路。
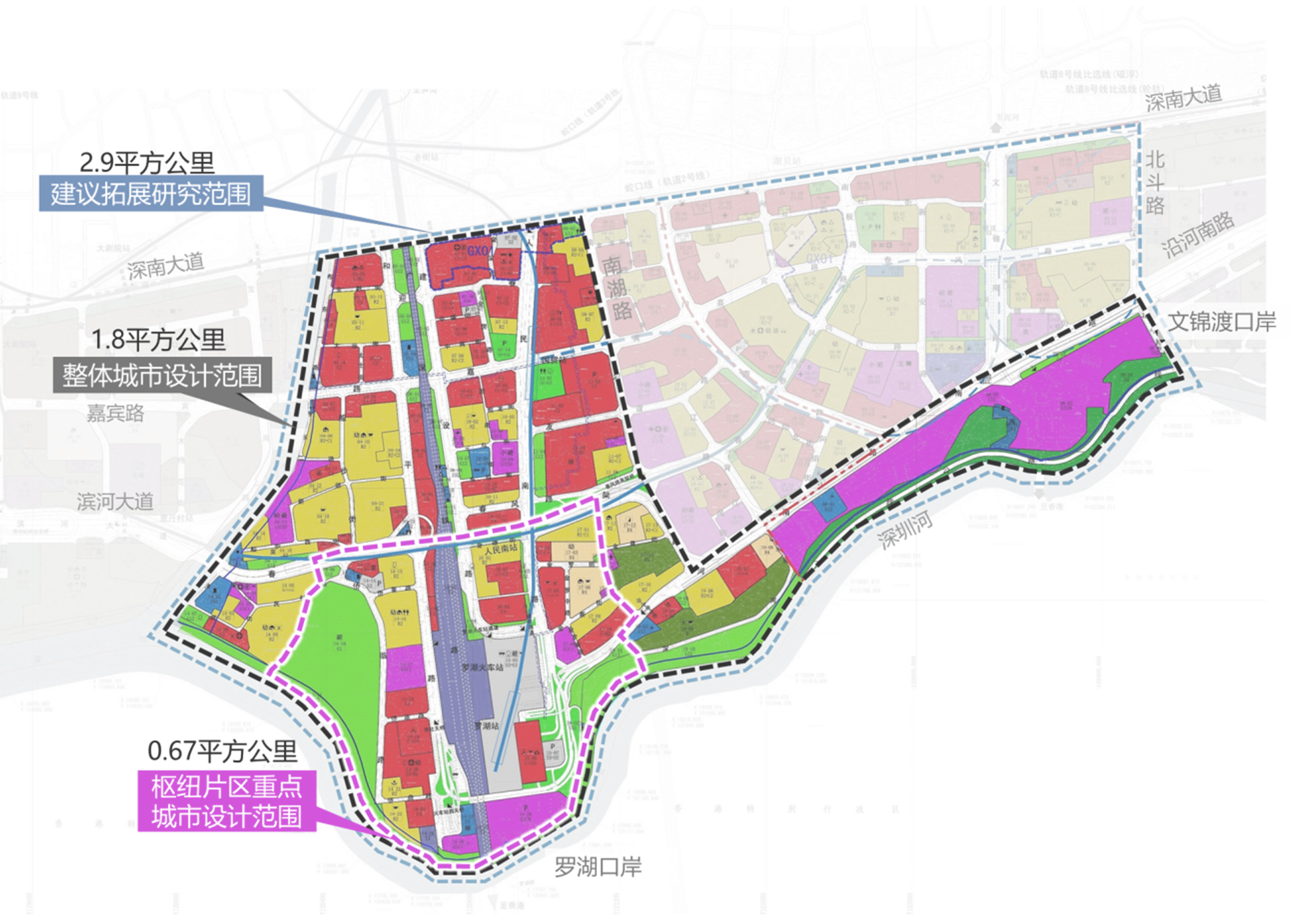
//地区价值
深圳火车站与罗湖口岸是深圳的城市原点,记录了深圳的发展与兴盛,具有深厚的都市积淀,是深圳最具有都市精神的地区之一。深圳火车站与罗湖口岸片区既是罗湖消费群体集聚的活力源头,又是多元消费的重要目的地。且在粤港澳大湾区背景下,深圳火车站与罗湖口岸片区是深港深度合作的战略要地,具有深厚的深港合作基础和极佳的发展机会。
Shenzhen Railway Station and Luohu Port are the urbanorigin of Shenzhen. It records the development and prosperity of Shenzhen. Ithas deep urban accumulation and is one of the most urban-spirited areas inShenzhen. Shenzhen Railway Station and Luohu Port Area are both the source ofvitality for the gathering of Luohu consumer groups and an important destinationfor diversified consumption. And in the context of the Guangdong-HongKong-Macao Greater Bay Area, Shenzhen Railway Station and Luohu Port Area arestrategic strategic places for deep cooperation between Shenzhen and Hong Kong,with a deep foundation for Shenzhen-Hong Kong cooperation and excellentdevelopment opportunities.
//设计重点
片区公共空间设计:梳理地区及周边的自然生态环境,同时以广场、公园、街道和水体为载体,激活铁轨绿脉及两侧公共空间,盘活现有滨水空间,充分发挥现有商业格局与界面,加强深南东路与深港绿脉两侧的城市形象,利用街道空间将横向的公共空间进行串联,形成具有罗湖特色的纵横的公共空间体系网络。
Comb the natural ecological environment of the area andsurrounding areas. At the same time, use squares, parks, streets, and waterbodies as carriers to activate the green veins of railroad tracks and publicspaces on both sides, revitalize the existing waterfront space, give full playto the existing commercial pattern and interface, and strengthen Shennan Theimage of the city on both sides of the East Road and Shenzhen-Hong Kong GreenVegetation uses street space to connect horizontal public spaces to form avertical and horizontal public space system network with Luohu characteristics.
整体城市形象塑造与风貌控制:落实空间结构的控制指引要求,营造融入片区整体格局、契合枢纽功能特征的空间形体环境,重点对建筑空间环境进行详细设计,实现城市界面重构,提升整体建筑风貌特色,复兴口岸交往场所,打造深港融合、活力四射、多样的罗湖典范街区以及罗湖形象。
Implement the control requirements of spatial structure, createa spatial physical environment that integrates the overall pattern of the areaand fits the functional features of the hub. Focus on the detailed design ofthe architectural space environment, realize the reconstruction of the urbaninterface, enhance the overall architectural features, and revive the portcommunication place to create Shenzhen-Hong Kong integration, vitality, diverseLuohu model neighborhoods and the image of Luohu.
新城方案设计:整合香港在深飞地,对接港人生活、工作、消费需求,集中布置教育、医疗城,并依托香港优势产业,打造面向国际高端商务区,同时在空间上注重空间形态与自然的对接,实现新、老城之间对接的再开发,引入城市活跃的水岸功能,塑造口岸边界新区的新形象。
Integrate Hong Kong's deep enclave, meet the needs of HongKong people's life, work and consumption, centrally arrange education andmedical city, and rely on Hong Kong's advantageous industries to build aninternational high-end business district. At the same time, pay attention tothe connection between space form and nature in space. The redevelopment of thedocking between the new and old cities has introduced the city's activewaterfront functions and shaped a new image of the new port border area.
基础设施建设:提出立体枢纽建设方案,释放枢纽城市活力,深圳火车站发展定位建议为城际铁路为主、高速铁路为辅、服务深港的区域枢纽站。以建设人性化、立体化、集约化、综合功能一体化的新枢纽为目标,提出现实可行的枢纽建设概念方案。
Propose a Three-dimensional Hub Construction Plan to Releaseits Urban Vitality. The development positioning of Shenzhen railway station issuggested to be the regional hub station with the intercity railway as themainstay and the high-speed railway as the supplement to provide service toShenzhen and Hong kong. With the goal of building a new hub integratinghumanized, three-dimensional intersive and comprehensive functions, it shouldpropose a feasible and applicable conceptual scheme for the hub construction.
//成果展示
Option 1 湾区枢纽,深港交融
Option 2 织城驿岸,无界深港
Option 3 深港通衢,商会站城
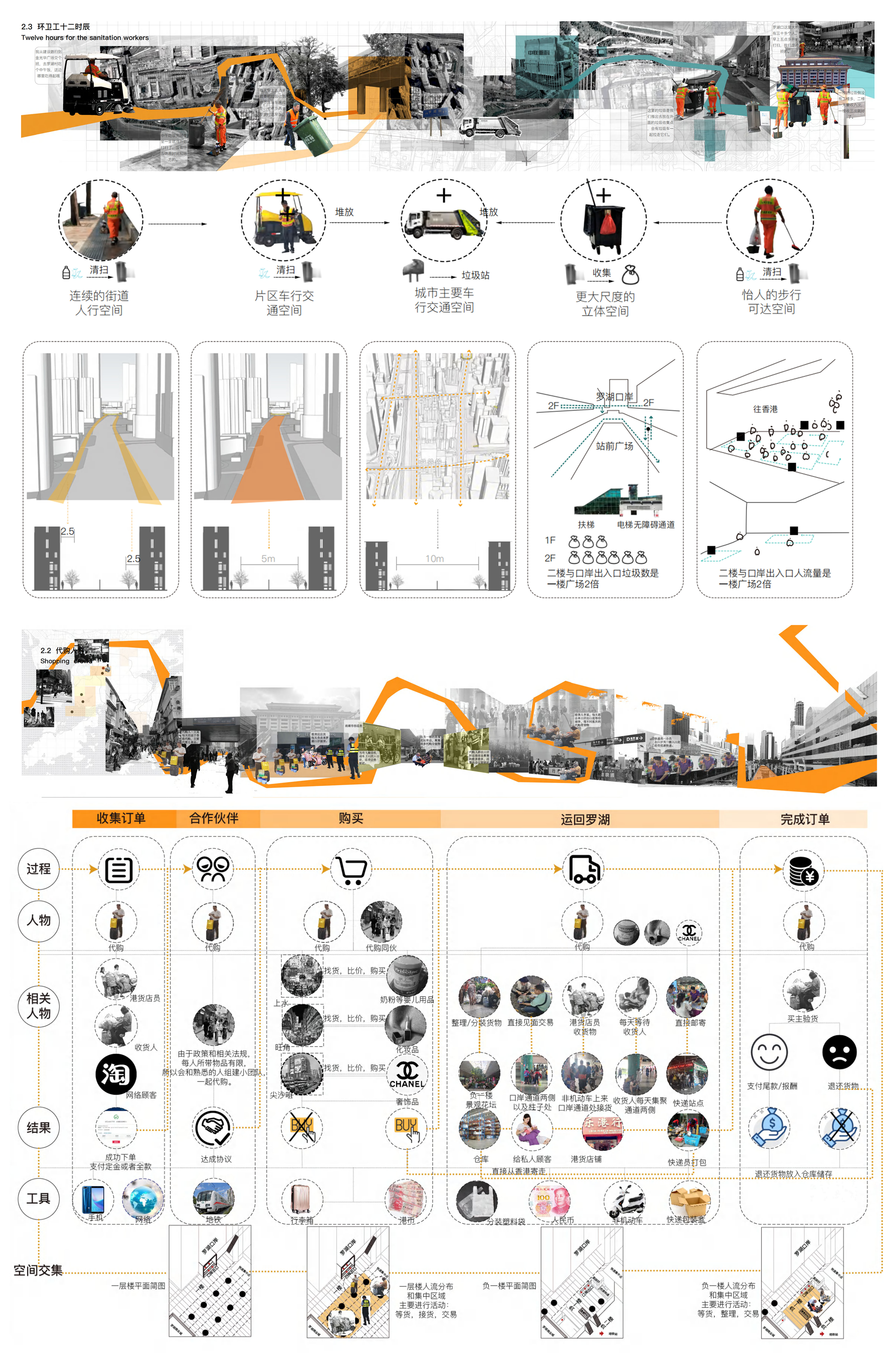
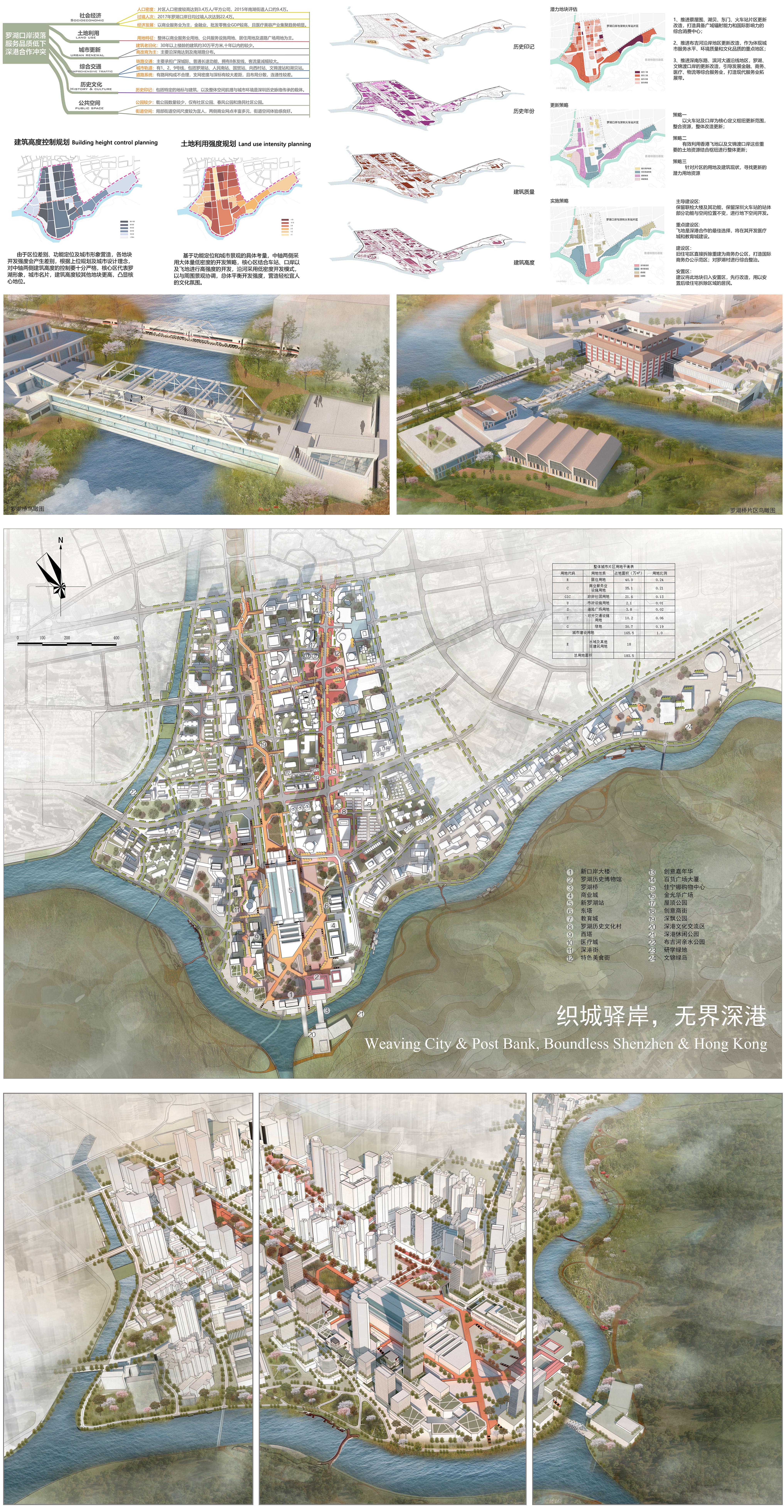
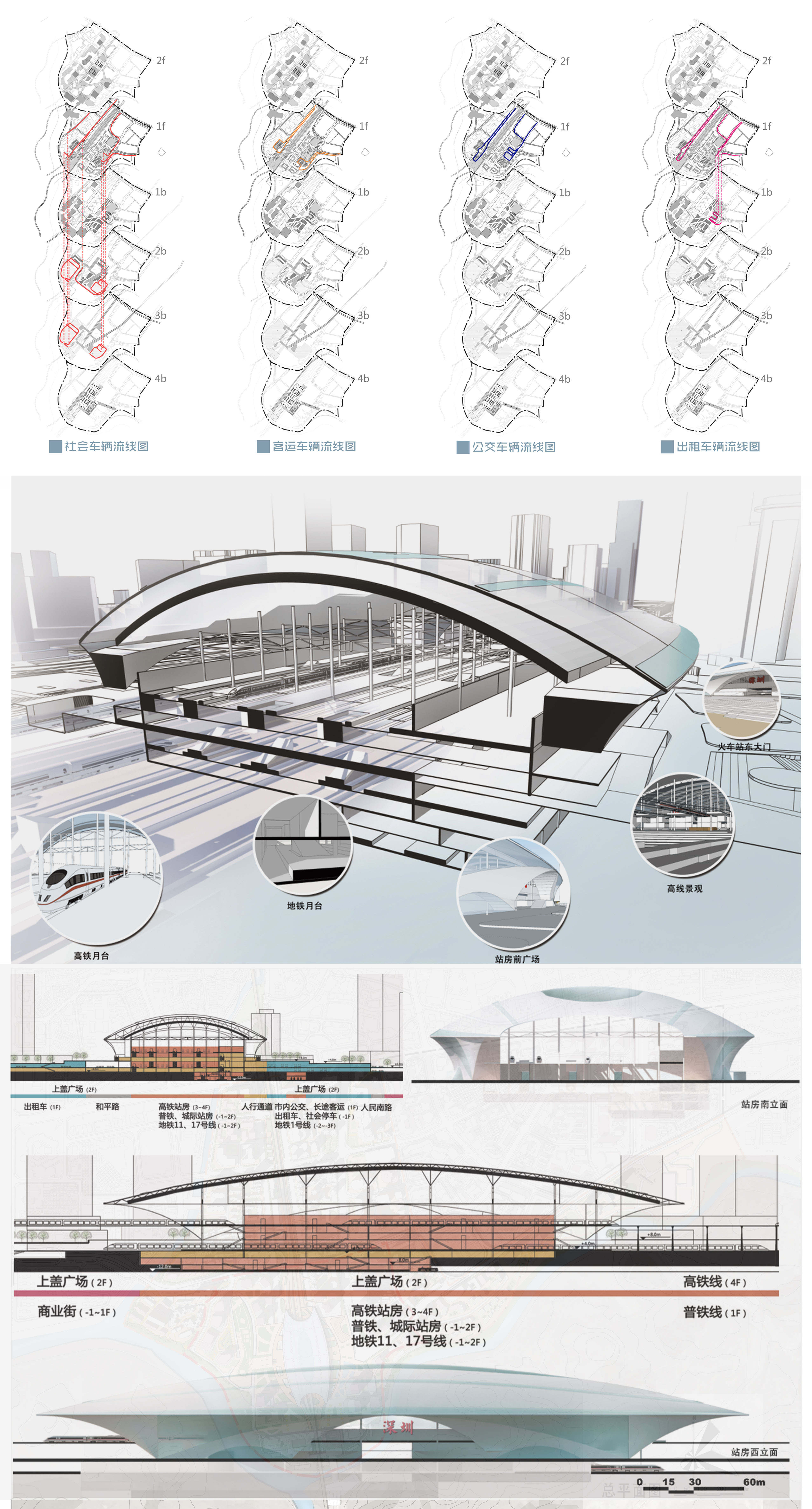
//活动回顾
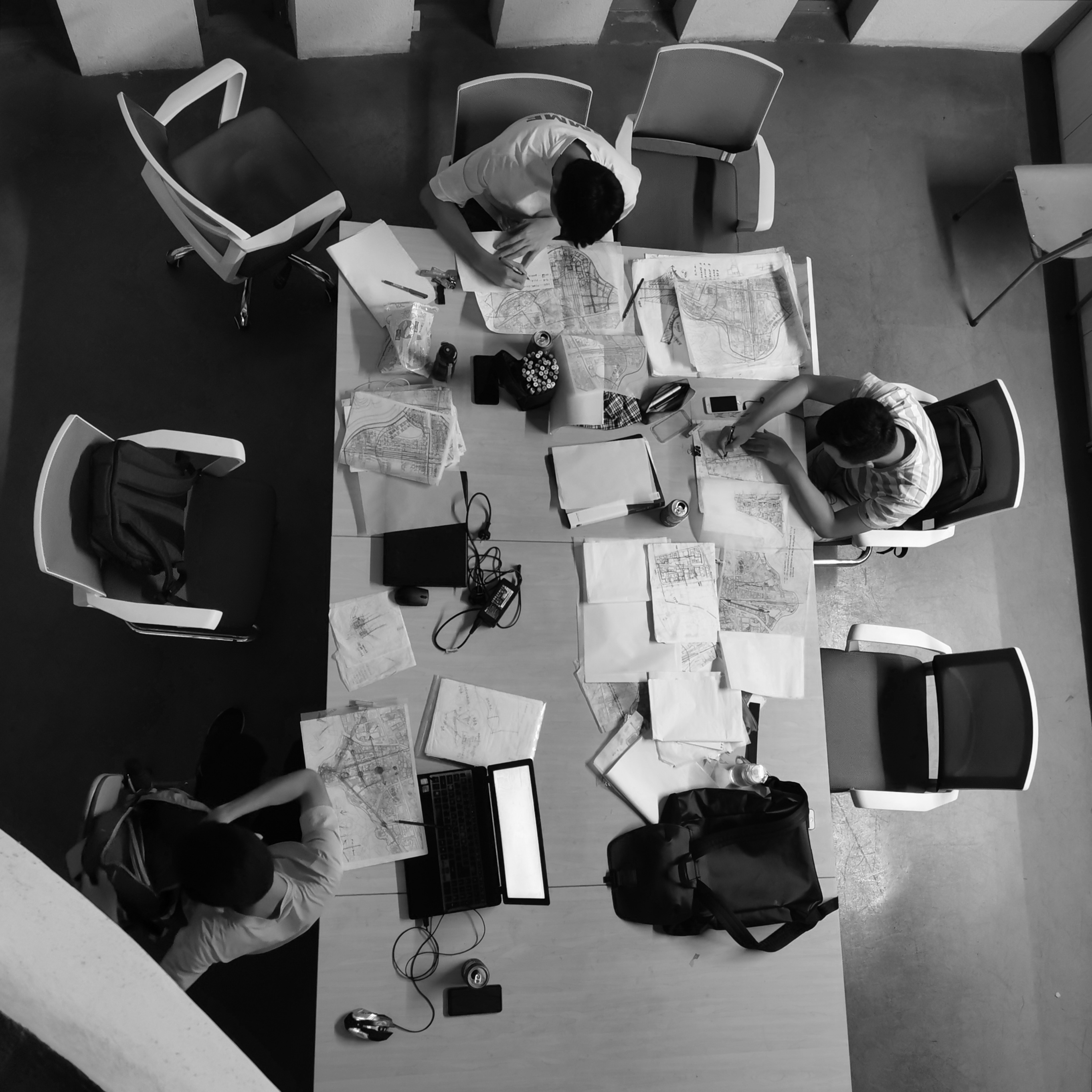

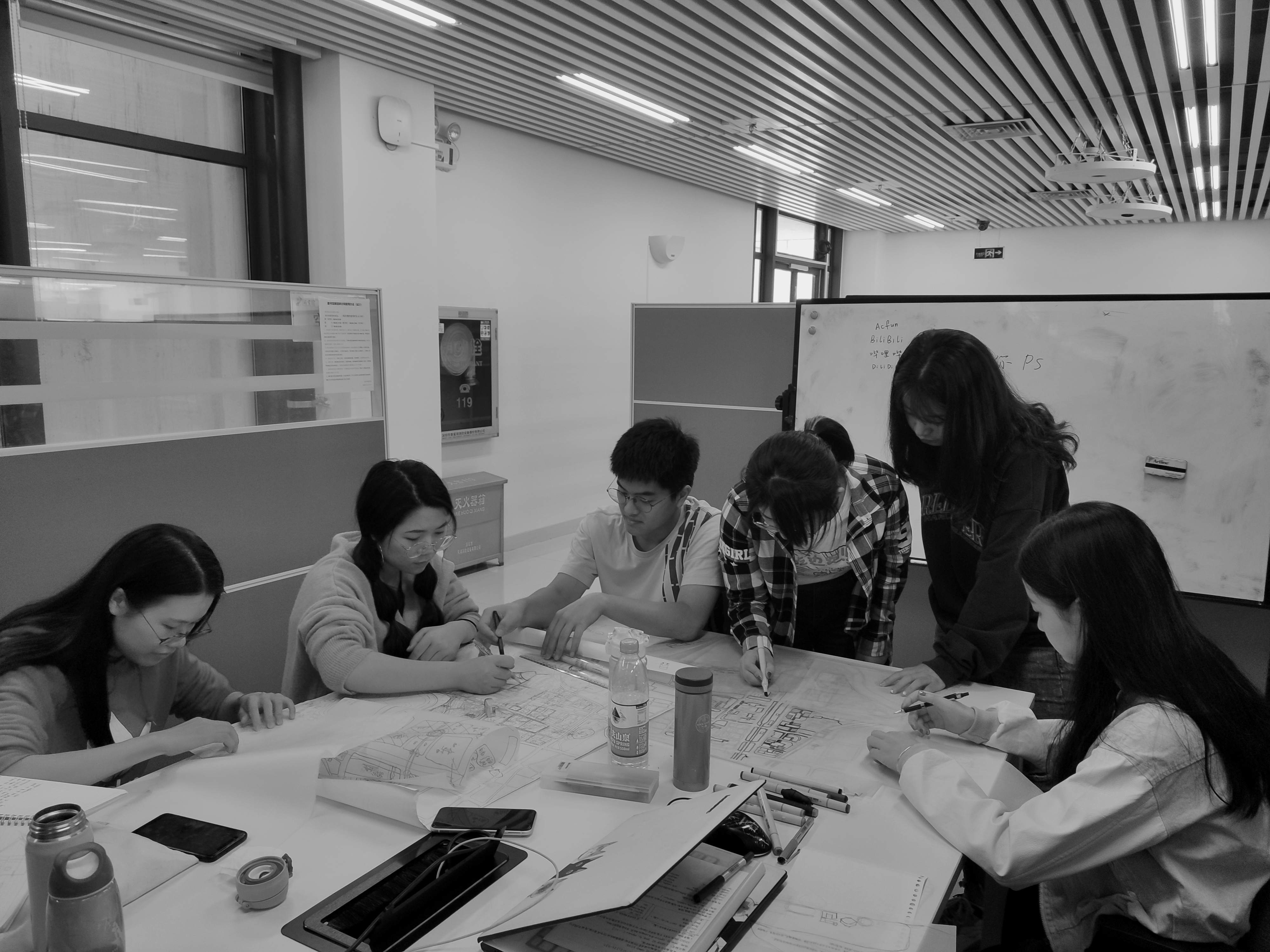
头脑风暴
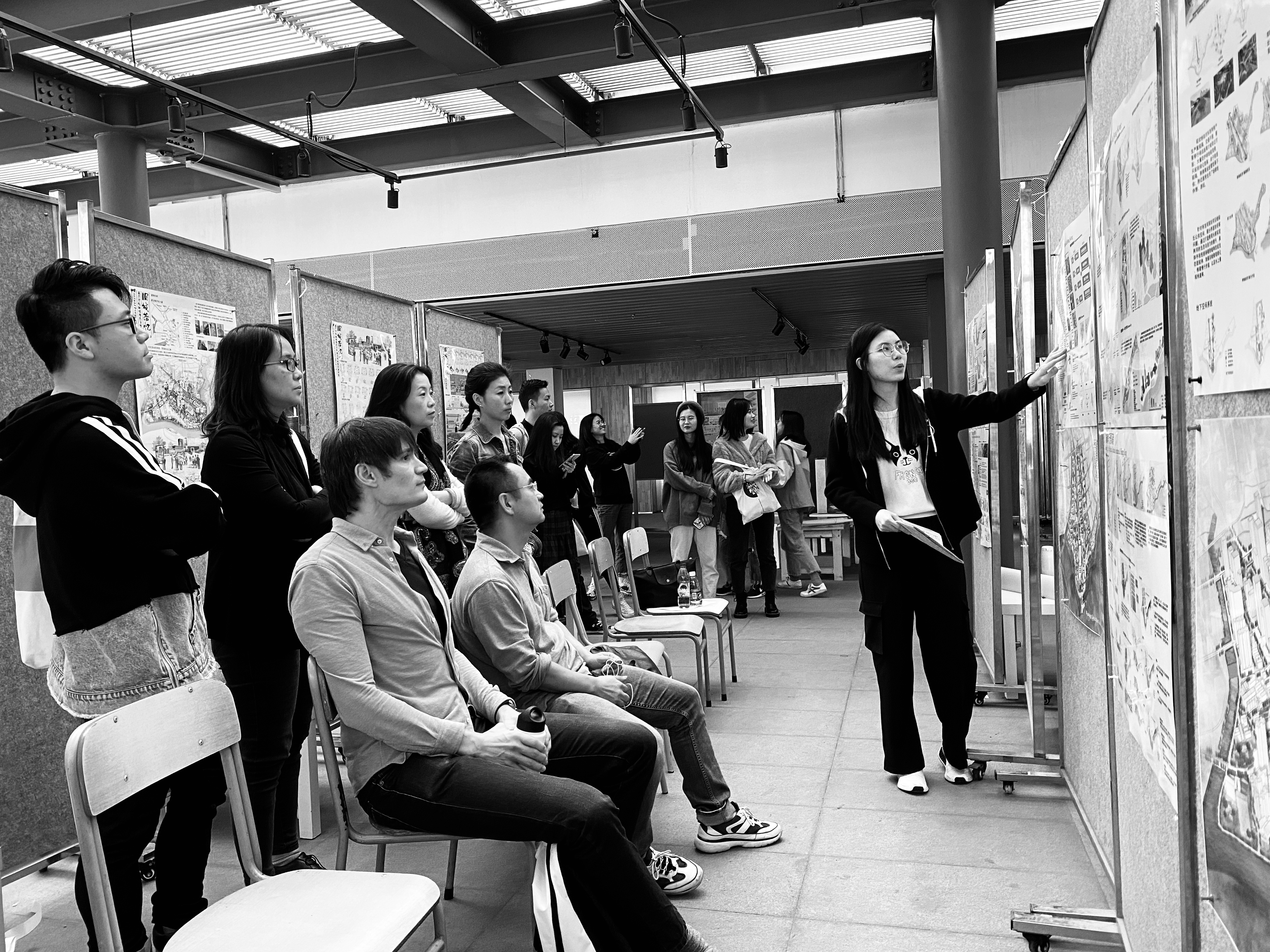
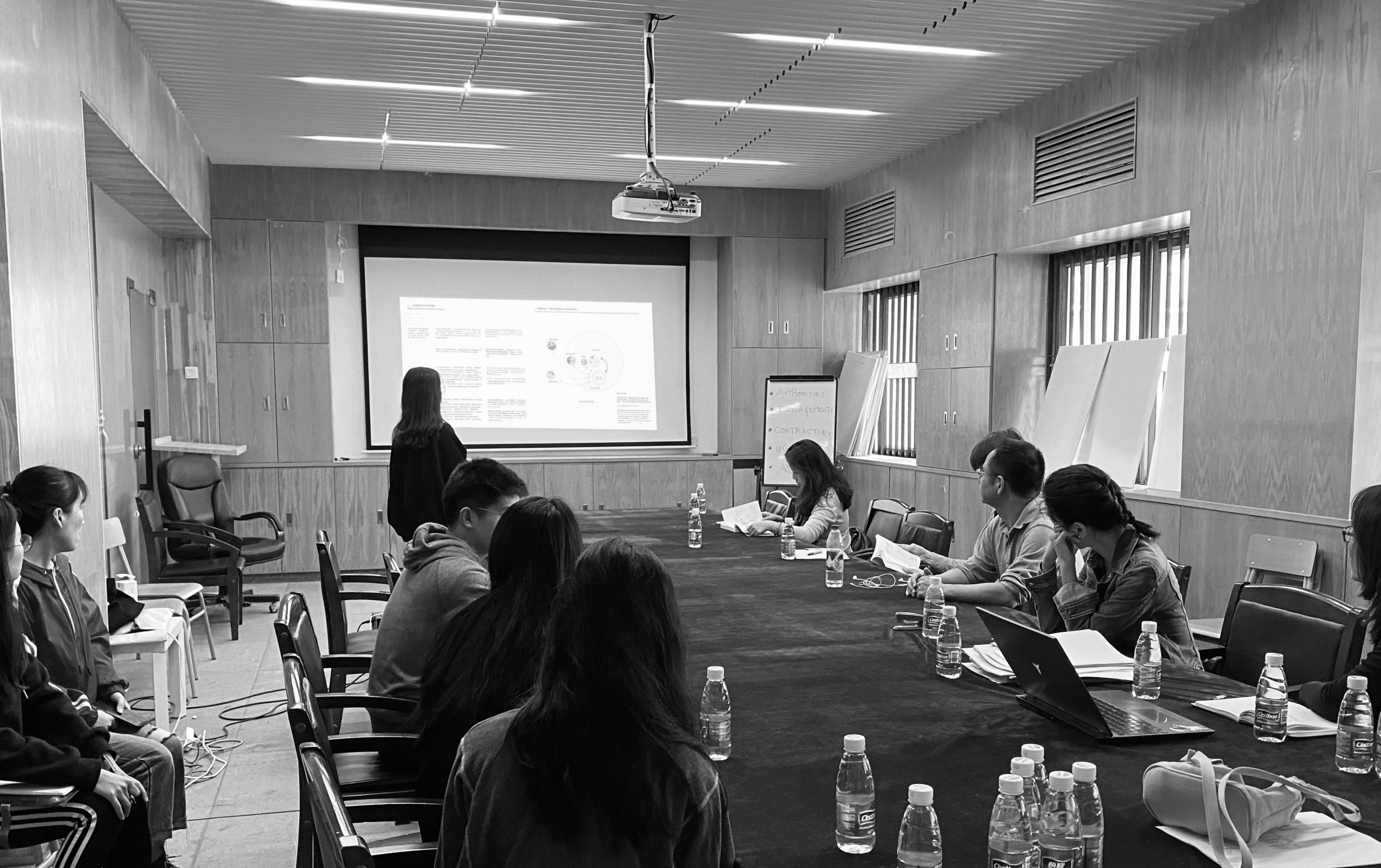
评图现场

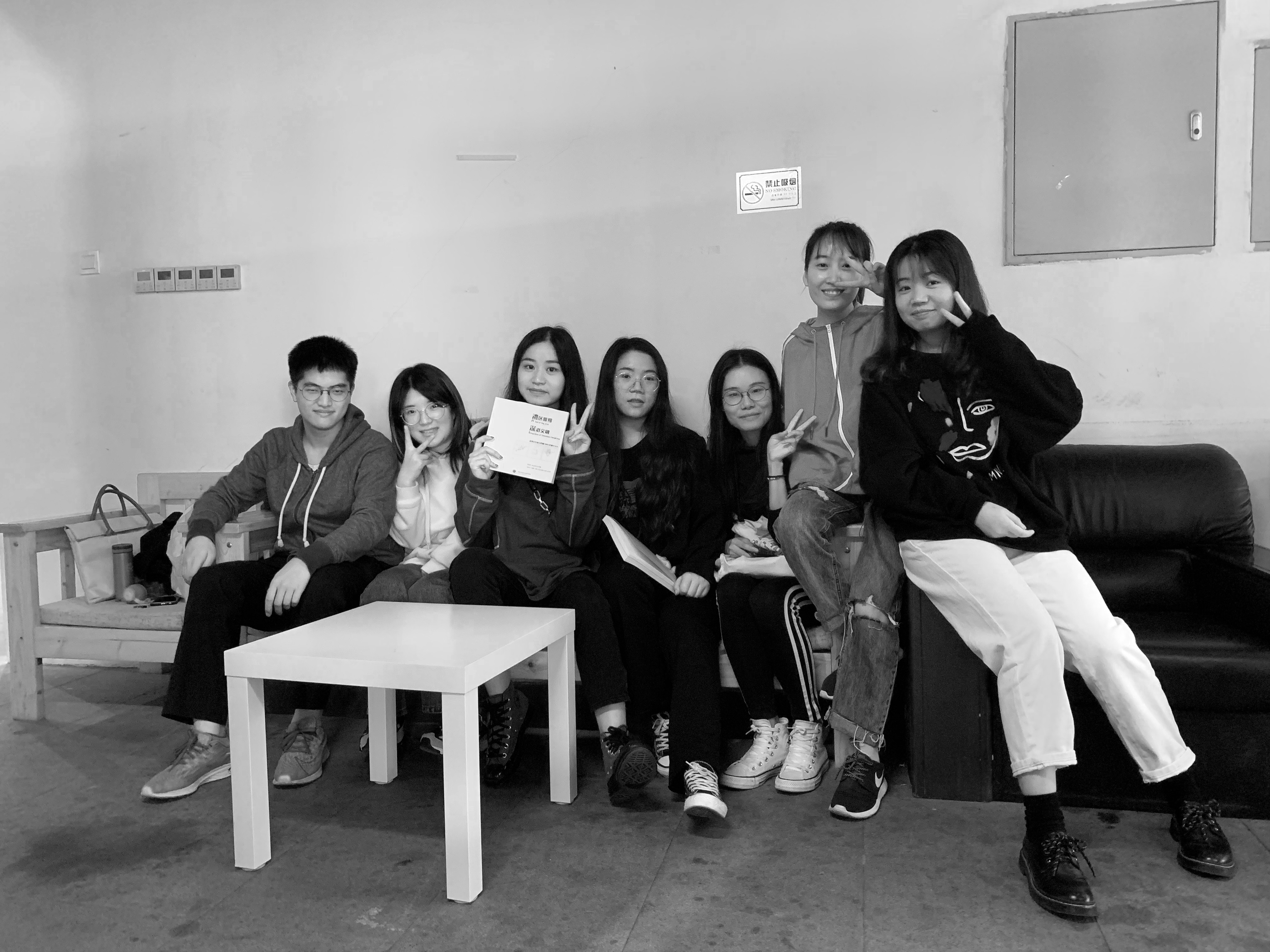
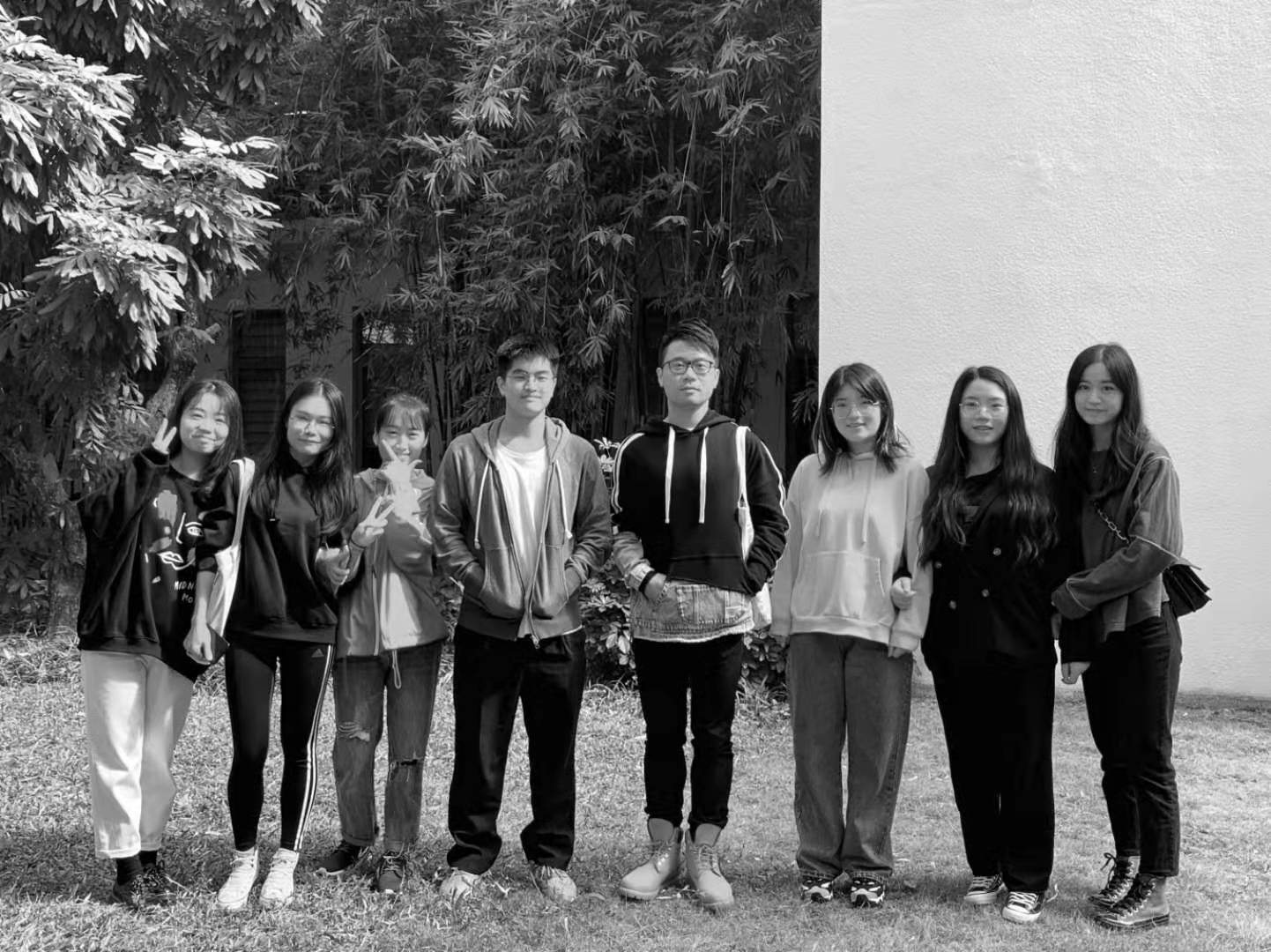
开心一刻
----- END -----
编辑/图片 廖莹 吕笑寒 段山友
 版权所有©深圳大学 粤ICP备11018045号-7
版权所有©深圳大学 粤ICP备11018045号-7




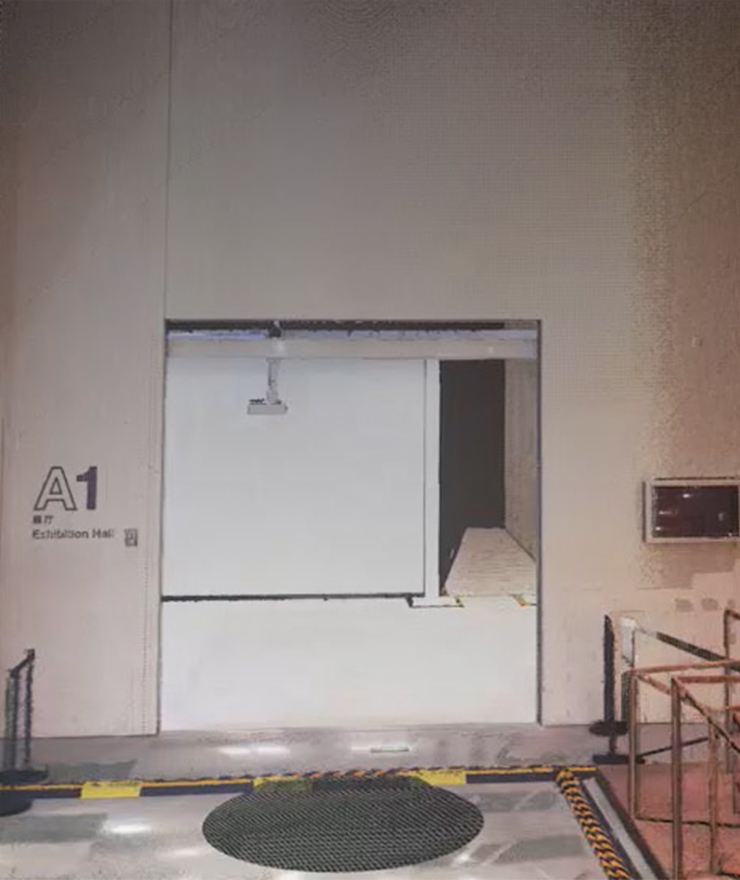

 Sitemap
Sitemap




