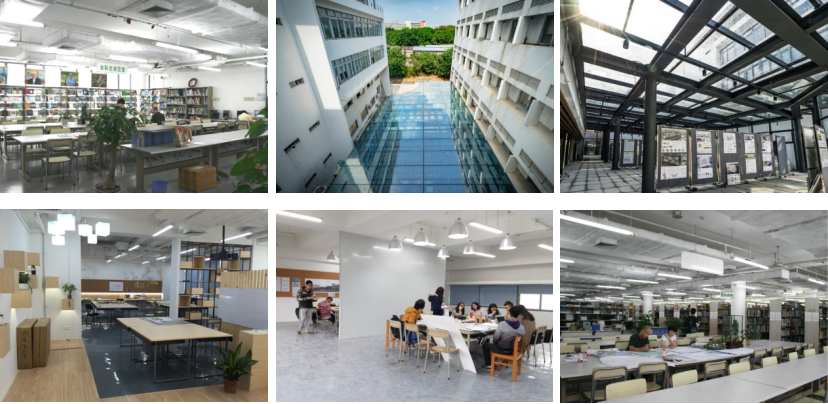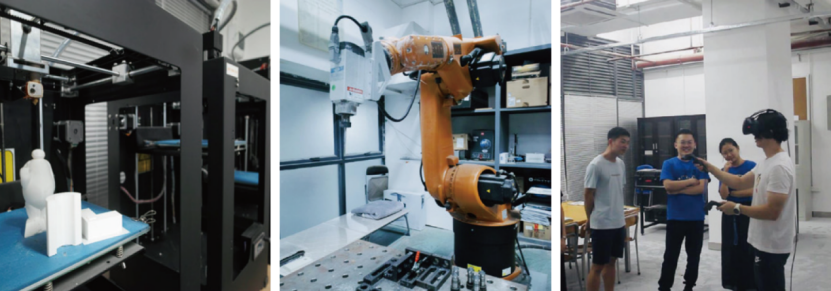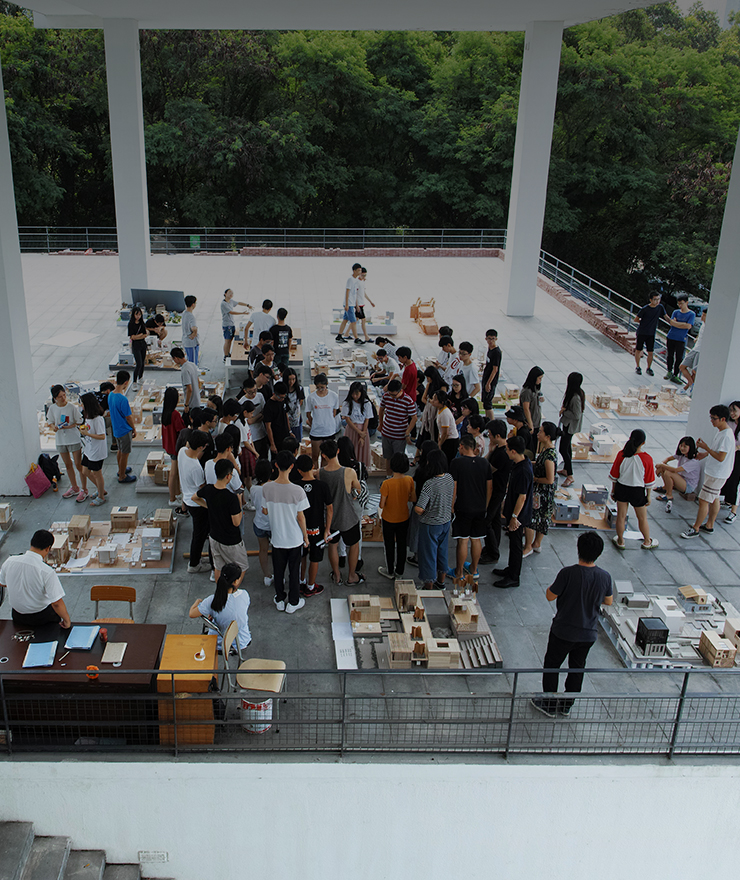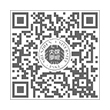The Floor Area of the School of Architecture and Urban Planning of Shenzhen University totals 16,000 square meters, including professional drawing classrooms, multimedia classrooms, art classrooms, drawing halls, meeting rooms and a lecture hall with 150 people. There are also gathering and exchange places in the courtyard, coffee shop, etc. for teachers and students.

The library of the faculty has professional materials and periodicals, the number of collectionsis in the forefront of the architecture department in the country, covering an area of nearly 500 square meters (collecting, reading, and borrowing in one). The collection of books is about 130,000, including 12,000 foreign books. It also subscribes to more than 200 types of Chinese periodicals and more than 170 foreign language periodicals. The reference room also digitally archives the work of the students in the school, and keeps all the videos of the academic lectures of the college.
The college has two experimental centers closely cooperating with teaching, namely, the teaching experiment center and the innovation experiment center. The Teaching Experiment Center was rated as the Guangdong Experimental Teaching Demonstration Center. There are building model and structure laboratory, building physics laboratory, low-carbon city and building energy saving laboratory, urban spatial information technology laboratory, landscape environmental ecology laboratory, plastic art laboratory, space cognition and design virtual simulation laboratory Etc., to provide good conditions for teachers and students teaching and scientific research. According to the needs of the development of various disciplines, the college invested nearly 10 million yuan in purchasing KUKA robotic arms, three-dimensional scanning equipment, CNC machine tools, digital processing equipment, laser engraving machines, three-dimensional rapid prototyping machines and other equipment to facilitate the development of more Cutting-edge teaching activities. The building physics laboratory of the college covers an area of 980 square meters. It is composed of material sound absorption laboratory, optical testing room, artificial sky dome room, anechoic room, thermal engineering laboratory, road lighting, color and vision laboratory, etc. It is an important practice base for the college's teaching and scientific research.

The Innovation Experimental Center is composed of Architectural Design and Research Institutes and Urban Planning and Design Research Institutes with double A qualifications. It is an important base for teachers and students to engage in design practice. In the past three years, the projects designed by the teachers of the college have won 8 national awards, more than 40 provincial and ministerial awards and more than 60 municipal awards. The Innovation Experiment Center provides an integrated platform of "learning, research, and production" for students' professional internships and practical training.
Besides, the expansion of the college's 15,000 square meter school building has officially started at the end of 2018, which will further expand the college's usable area and provide a more complete teaching space.
School of Architecture & Urban Planning,SZU Address: 3688Nanhai Avenue, Nanhai District,Shenzhen Tel:(0755) 26536114
Copyright © Shenzhen University 粤ICP备11018045号-7 
School of Architecture & Urban Planning,SZU Address: 3688Nanhai Avenue, Nanhai District,Shenzhen Tel:(0755) 26536114






 Sitemap
Sitemap




